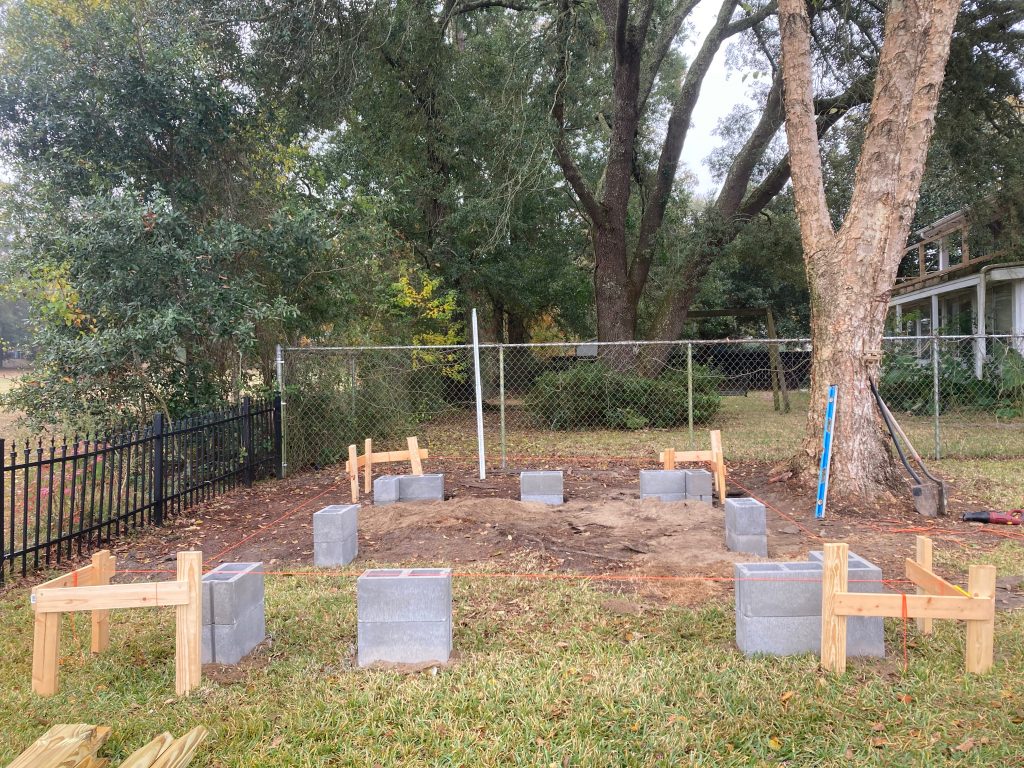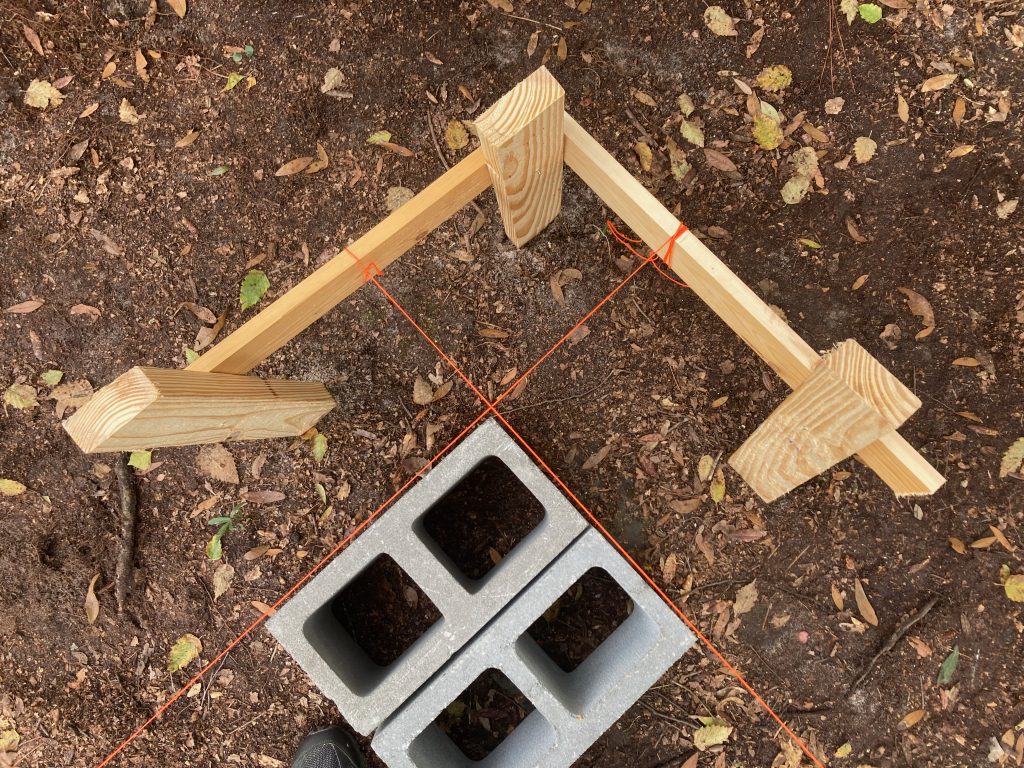We have begun work on the shed. In this case, the shed was going where an old metal shed had been previously. The metal shed had been removed before we started.
On this site, we had the constraints of a pretty large tree and two fence lines. Since these fence lines were also property lines, I checked the county zoning codes. I’m glad we checked because the county we are building has five-foot setbacks instead of the seven-foot setbacks where I live. This was fortunate because it allowed us to squeeze in the additional width we wanted.
After all that measuring, we began the layout. I started by placing four concrete blocks where I thought the corners would be. Then we began measuring, moving blocks, and re-measuring. This step can prove tedious, but it is well worth the time. The result will be that you have a rectangle for the floor instead of a parallelogram (google that diagram if you need help remembering it from high school geometry!). I figured out the length of the diagonal line (17.20465 feet. Then, in combination with the 10-foot width and 14-foot length, we worked the blocks around until they formed the correct-sized rectangle. All three measurements have to be accurate!! Keep tension on your tape measure line as you are measuring.

Once the block locations were determined, it was time to set up the batter boards. I created twelve 2×4 stakes by cutting pieces about three feet long and then roughly cutting points onto one end with my circular saw. I used a three-pound engineering hammer to drive these into the ground about a foot in the shape of a right-angle triangle. Then I screwed in 1x4s between the stakes. In this case, a picture from above the batter boards is worth a thousand words…

You can see the masonry line marking the actual perimeter of the foundation in that picture, but we will discuss that next time. Also, you can see that the blocks are about a foot from the staking. I should have placed the stakes about six to twelve inches further away to make it easier. Overall we spent about an hour and a half to two hours staking out the foundation and leveling the blocks. This provides a solid, square, and level foundation where we can build the shed.